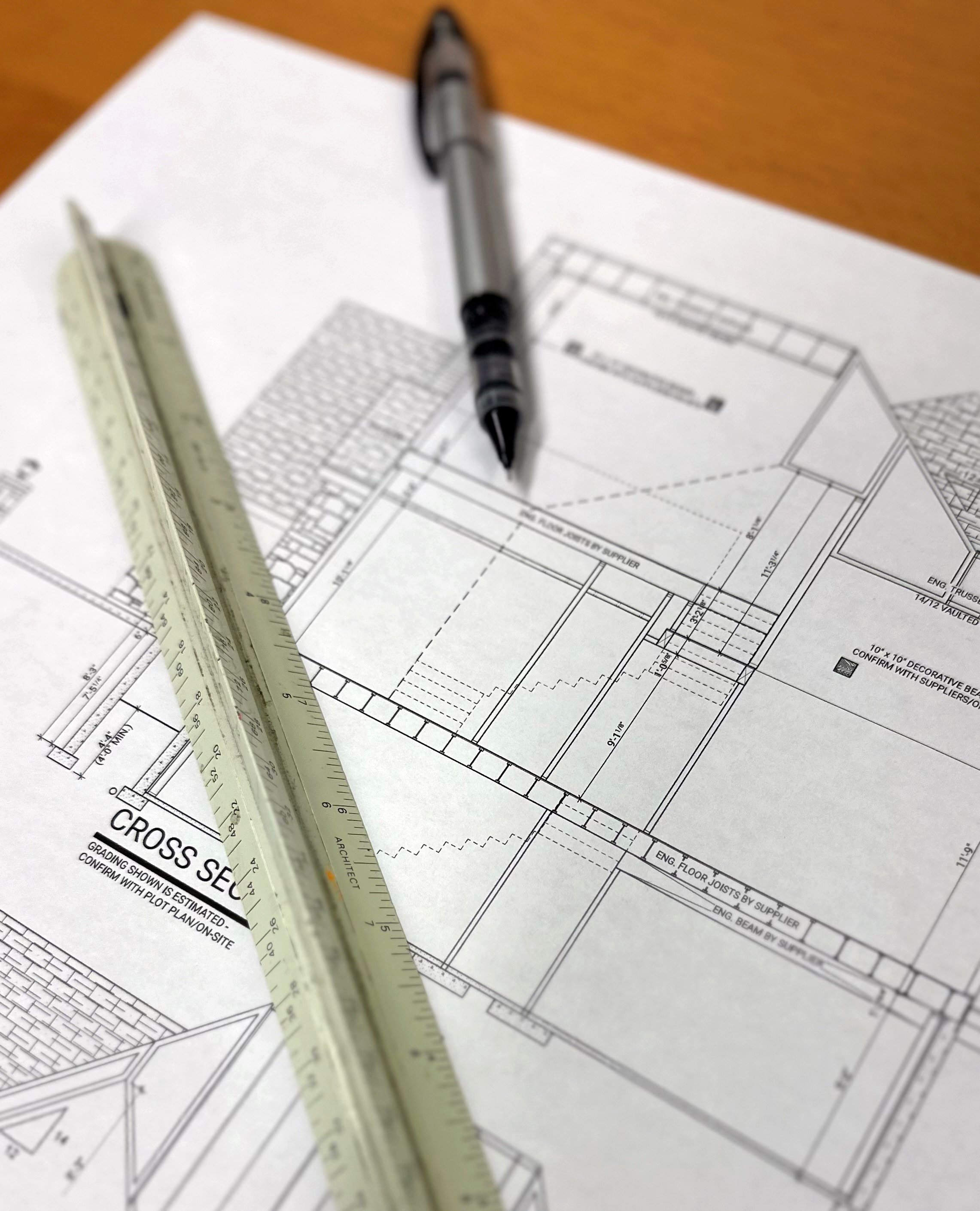
ABOUT
Berghuis Design Group provides exceptional custom home design in Edmonton, Alberta, Western Canada, and beyond.
We approach every project with creativity, integrity, and innovation, and we go the extra mile to ensure your home fills you with pride, comfort, and joy.
We customize. Personalized design is at the core of everything we do. Bring us your ideas, inspiration photos, and list of must-haves and we’ll work with you to design a home that looks, feels, and functions exactly how you envision it.
We collaborate. Designing a home is a team effort. We work closely with our clients, contractors and trusted industry experts to understand needs, collaborate on ideas, and identify and troubleshoot potential challenges.
We communicate. Communication helps us meet our clients where they’re at. Whether you’re a client designing their first home or an industry partner looking to fill a service gap, we talk through the process thoroughly and carefully to maximize creative efficiency and minimize surprises.
Our Process
CAPTIVATE
We start with a conversation with you about your vision, desires, and needs, then apply creativity, innovation, and technical skills to design a home custom-tailored to you.
CREATE
We bring our designs to virtual life with floor plans, exterior elevations, and 3D modelling views. The design package is developed and refined in collaboration with the client and contractors to ensure that client needs and design best practices are considered.
ELEVATE
We use our technical expertise to add all details required for pricing, permitting, engineering, and construction. We proactively find practical solutions to the complexities of the build and use the drawings to communicate expectations to all parties. This ensures that the execution of the project matches the original vision. These drawings are developed in coordination with trades and suppliers to ensure accuracy and reduce the risk of unanticipated costs and challenges during construction.
SUPPORT
Our skill set extends past the completion of our drawings and through the rest of your building process. We are here to help with any questions, concerns or requests you may have about suppliers, permitting, construction, and any other element of your build.
Our Services
Our services can be adapted to meet your specific needs or situation, whether you’re looking to design a home from scratch, add on to an existing property, or supplement a design in progress. Following each of our design services, we can either connect you to contractors who can build your design or work with the builders and contractors of your choice.
-
We provide comprehensive residential design services that start with conversations about design inspiration and result in a final blueprint package. Our residential design services help you to:
Visualize both the aesthetic and the functional aspects of your space
Troubleshoot any potential issues
Minimize surprises and maximize efficiency by ensuring all project collaborators are on the same page
-
Harnessing the power of our BIM (Building Information Modeling) based computer software, we can produce technical drawings to communicate your needs to contractors, trades, and suppliers.
-
Have you ever had a friend who just moved into a new home say to you, “If only we could’ve seen what our house was going to look like before it was built, we would have designed it differently?” Do you want the opportunity to see your home in full detail before any construction has started?
While blueprints provide technical, two-dimensional information that is critical to the construction process, they’re not always the best tool to help you visualize the space in depth and detail. Our 3D visualization services can provide you with a more complete understanding of the look and feel of your home before construction begins. We can precisely match interior and exterior colours and materials to help you confidently make design decisions. From still shots to full video walkthroughs and fly-bys, our 3D services have every angle covered.
-
If 2D drawings and 3D visualizations don’t provide the depth and detail you’re looking for, we can provide a virtual reality experience. Explore every corner of your future home by immersing yourself in a simulation of the space. You can make on-the-spot decisions and share your feedback in real time as you navigate your way through your design.
-
From small renovations and touch-ups to complete overhauls and additions, we can help you reimagine and transform your current home. We relish the challenge of putting a new twist on an established space. As with our residential design services, we can connect you with contractors and trades to bring your reimagined vision to life.
-
Lean on our experience and industry connections to fill the gaps in your process. Looking for an interior designer or general contractor to build on our designs and prepare for construction? Need a specific trade or supplier to keep your on-site progress moving? We have a preferred trades and contractors list you can trust. Don’t have the time to coordinate engineering, architectural approvals, surveyor reports, or permitting? Let us take care of the details on your behalf so you can focus on enjoying the experience of your new home coming to life.
Not sure where to start or what services you need? Get in touch to set up a consultation.






